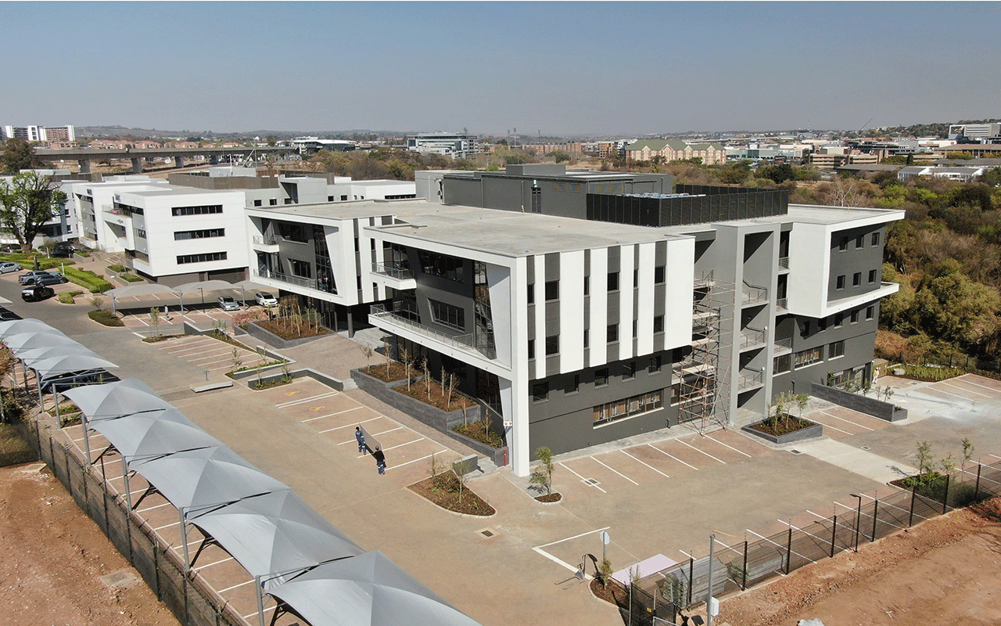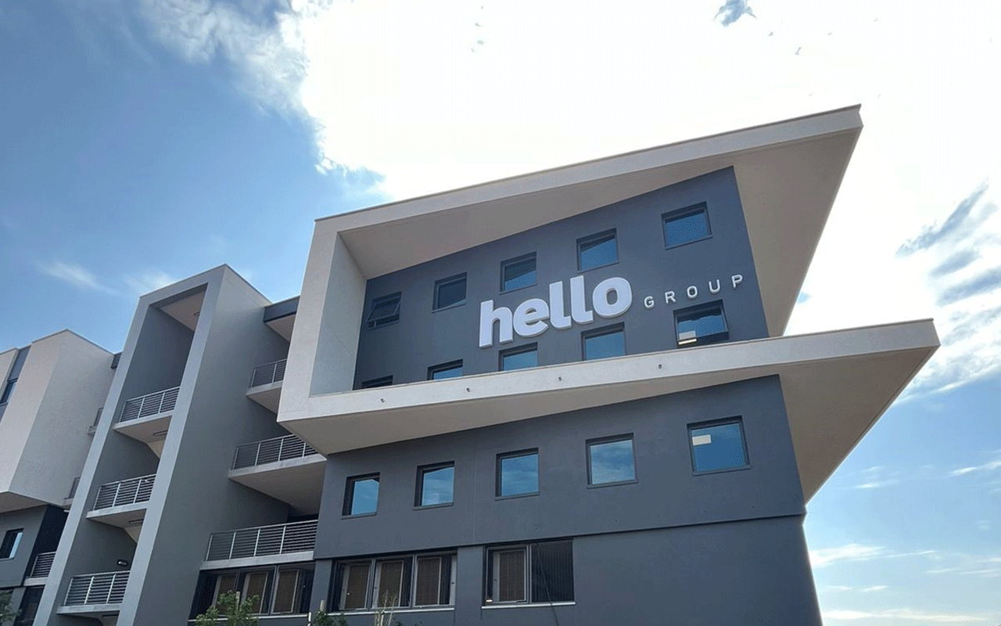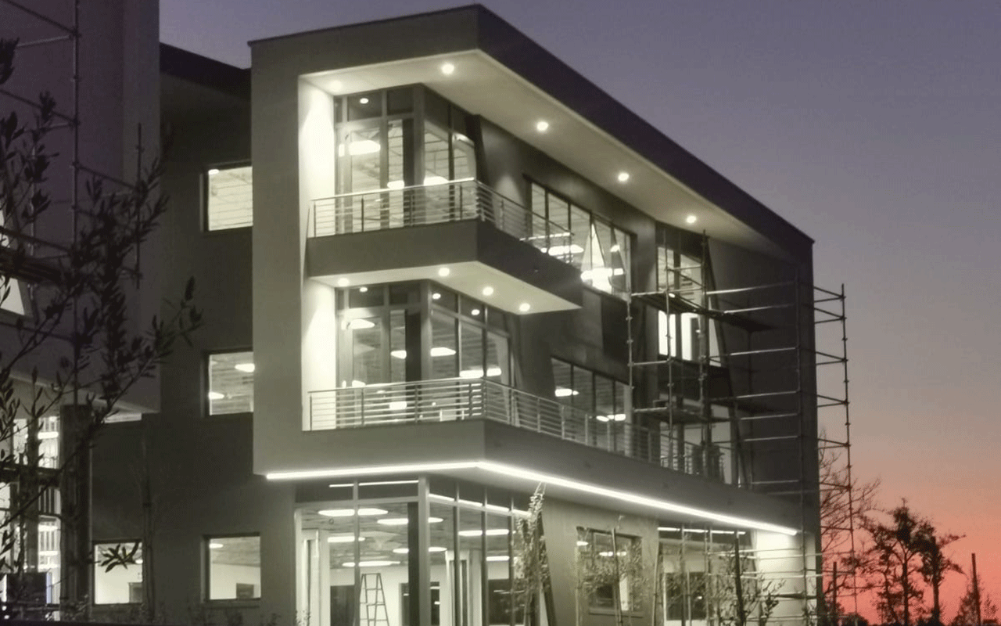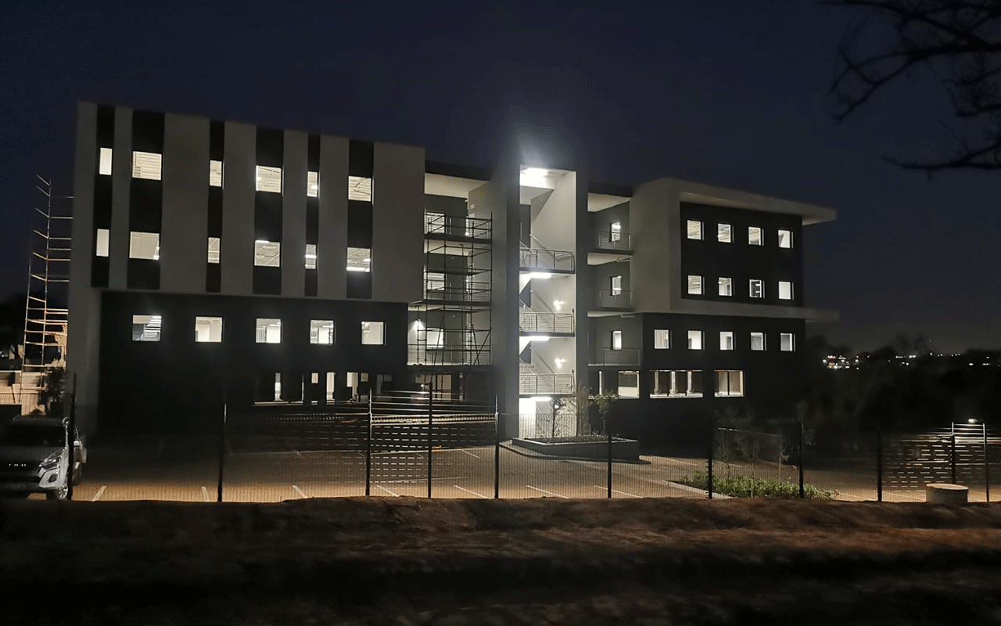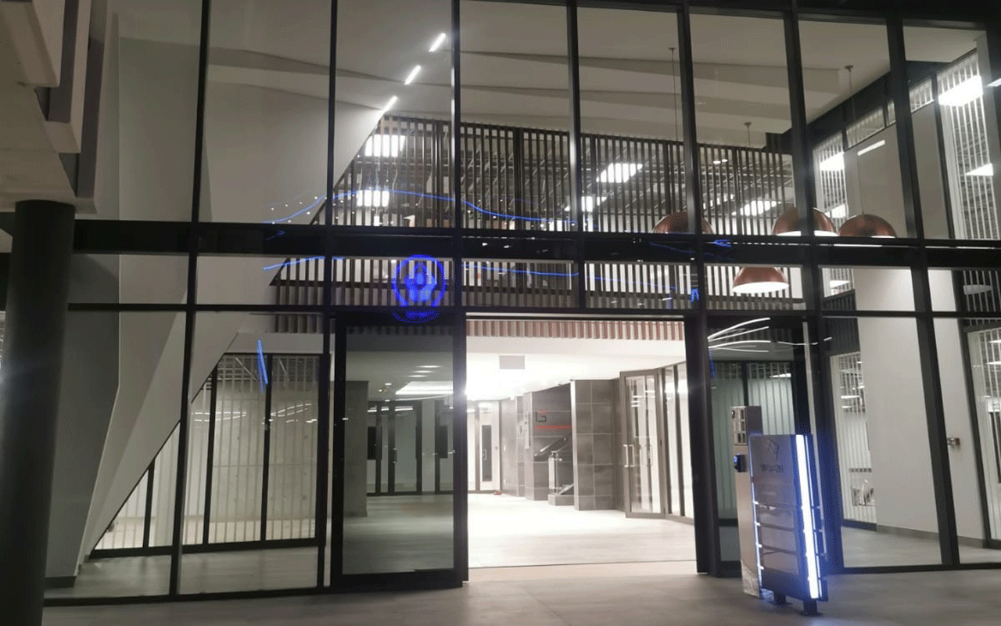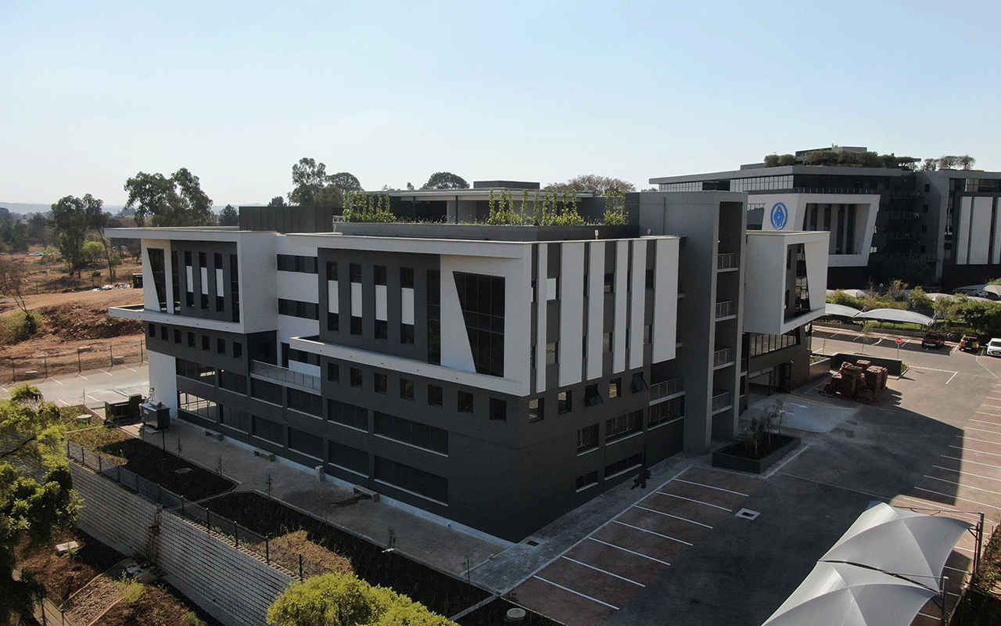Plot 24, Alexander Rd, Tygervalley, Shere, Pretoria-East
Mon - Thurs: 08-4:30, Fri: 08-4:00
012 809 8900
Project Overviewx
Start Date: 8 December 2023
Project Completion Date: 26 August 2024
Contract Value: R80.5 million
Client: ABCON Development
Professional Team: MWLF Architects / Thynkbox QS / Civil Concepts / DJJC Electrical Engineers
MBC Team: Jayson Buyskes / Alex Mynhardt / Rohan Roode / Evan Ndlovu / Marko Liebenberg / Nomfundo Vezi
Size: 4492m² GRA
The construction of Building E, in Westend Office Park, has a gross rentable area of 4492m². This particular project was designed and built on a solid raft foundation structure. Westend Building E consisted of five levels of concrete with the basement raft utilising 1500m³ of concrete, and a 750mm-thick raft slab. These were all cast at once in fourteen hours of non-stop pouring. These five levels of structure included two basement levels, three office levels and a full Penetron-based roof slab. The structure was built in four months and the total project completed in eight months and three weeks. This was one of the fastest projects we have completed.

